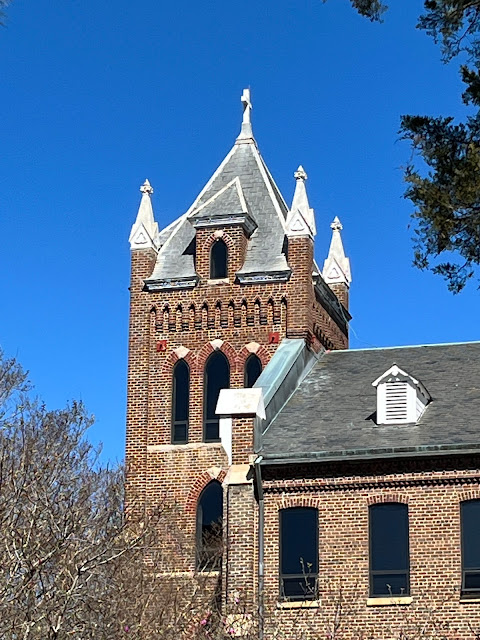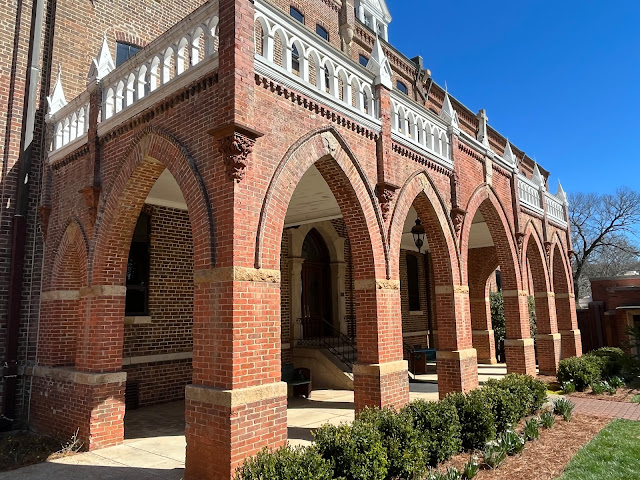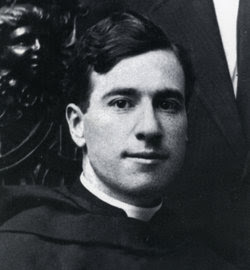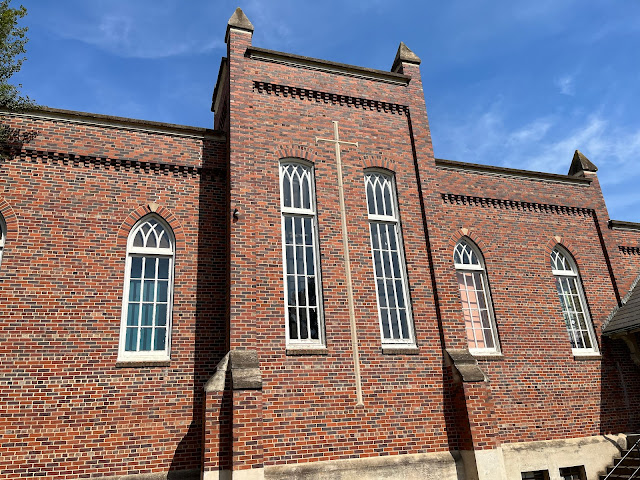Fr. McInerney got his start as a teenager working as an assistant to his father, a stone contractor. At age 15 he was accepted as an apprentice to work under the architect W.A. Thomas of Pittsburgh. Augmenting his training with studies at Duquesne University, the young helper advanced quickly as an indispensable asset and soon became a partner in the firm.
In the Holy Year 1900 McInerney enrolled at Belmont Abbey College in North Carolina, intending to receive a proper liberal arts education. Soon after he arrived a fire ravaged through Robert Lee Stowe Hall (seen below), built in 1898. That fire of May 19, 1900 proved to be a turning point in his life and the life of the Abbey and College. McInerney volunteered his services to help with the interior reconstruction of the gutted building. That was the beginning of his long career as architect of Catholic institutional buildings locally and beyond.
 |
| Robert Lee Stowe Hall at Belmont College |
Edified by the monastic life, McInerney entered the monastery in 1902 and professed monastic vows in 1903. He was ordained priest in 1907. Thus he became a monk-architect, focusing his efforts almost exclusively on Catholic projects. His designs were primarily for Catholic institutions that included approximately 200 churches, 27 hospitals, 18 convents or monasteries, 10 gymnasiums, and other projects as well. His works were influenced and particularized by his love for monastic architecture. He became known as "Fr. Michael of Belmont Abbey." Below is his 1928 creation, Sacred Heart College.
 |
| Sacred Heart College was designed by Fr. McInerney |
Fr. McInerney developed his own style that became known as "American Benedictine." This was a red brick variation of the German Gothic Revival, named thus for its frequent use by monasteries. Interior ornamentation was simple and austere. Exterior ornamentation was intrinsic rather than appended as an afterthought. His signature was a long-stemmed cross (seen below) that is customarily seen in many of his building exteriors; sometimes in bold relief while other times more subtly inscribed in the brickwork design.
Below is an example of his later style, reflecting the influence of the Art Deco.
 |
| St. Michael's Church in Gastonia was designed by Fr. McInerney |
His works are remembered for their imposing beauty and simplicity. His first full creation, St. Leo Hall, pictured below, was designed by him as a seminarian and built in 1907. The accomplishment won for him significant acclaim (it cleverly incorporated a gymnasium on the main level). The design he pioneered had a box shape that gains special distinction from its Gothic windows and the projection of the roof. The texturing of the brick and the shapes and sizes of the windows create a Benedictine feel. This work as well as his other creations on the campus of his Alma Mater, Belmont College, helped establish the young monk-architect as a leading religious architect in Catholic circles. By the 1920's he had a national clientele and most of his large projects were out of state.
 |
| St. Leo's Hall at Belmont College |
Because of the poverty and minority populace of Catholics in the South, his works in the Carolinas centered on small chapels, such as St. Michael's in Gastonia, North Carolina, built in 1957. There Fr. McInerney designed both the church and school, with a rectory attached to the church. He also built hospitals for the Sisters of Mercy in both Charlotte and Asheville, North Carolina. He further built the College of the Sacred Heart for the same sisters as well as their convent in Belmont, North Carolina, completed in the fall of 1962 (one of the final projects he consulted for).
 |
| Distinct style of Fr. McInerney architecture, Belmont College |
Over time Fr. McInerney's style of design evolved, emphasized by a shift from brick to stone, from Gothic Revival to a striking conception of the Romanesque imposed on classically simple facades, to his own abbreviation of the the Art Deco, with a new economy of exterior line with a taste for flat roofs and squared towers, emphasizing the box form. These later buildings had strikingly unornamented interiors whose art and expression proceeded from the structural design.
 |
| Beautiful portico addition by Fr. McInerney, Belmont College |
His works are seen in Baltimore, West Virginia, Maryland, the Carolinas and elsewhere. The modest income he earned helped keep his Abbey solvent during the Great Depression. As an artist he also designed altars, candlesticks, chalices, vestments, candelabra, sanctuary lamps, pews, and even grave markers. As an artist he contributed many articles on the subject of church and institutional architecture, stained glass, and other related topics. All the while he served on the faculty of Belmont Abbey College since 1903. During the summer months he was an adjunct professor at St. Louis University in Missouri.
According to local historian Fr. Pascal Baumstein, OSB:
"The Stained Glass Association of America and the North Carolina Chapter of the American Institute of Architects granted him honorary memberships. In 1959, St. Vincent College of Pennsylvania awarded McInerney its doctorate (honoris causa) in recognition of his more than five hundred buildings, his 'devotion to ecclesiastical art, the sacrifices and labors of the priest and monk, and the economy of church funds [secured through] the endeavors of his artistic and architectural talents.' He is interred in the monastic cemetery at Belmont Abbey."
 |
| Sacred Heart Convent and Chapel was designed by Fr. McInerney. |
 |
| The final resting place of Fr. McInerney at Belmont Abbey |














